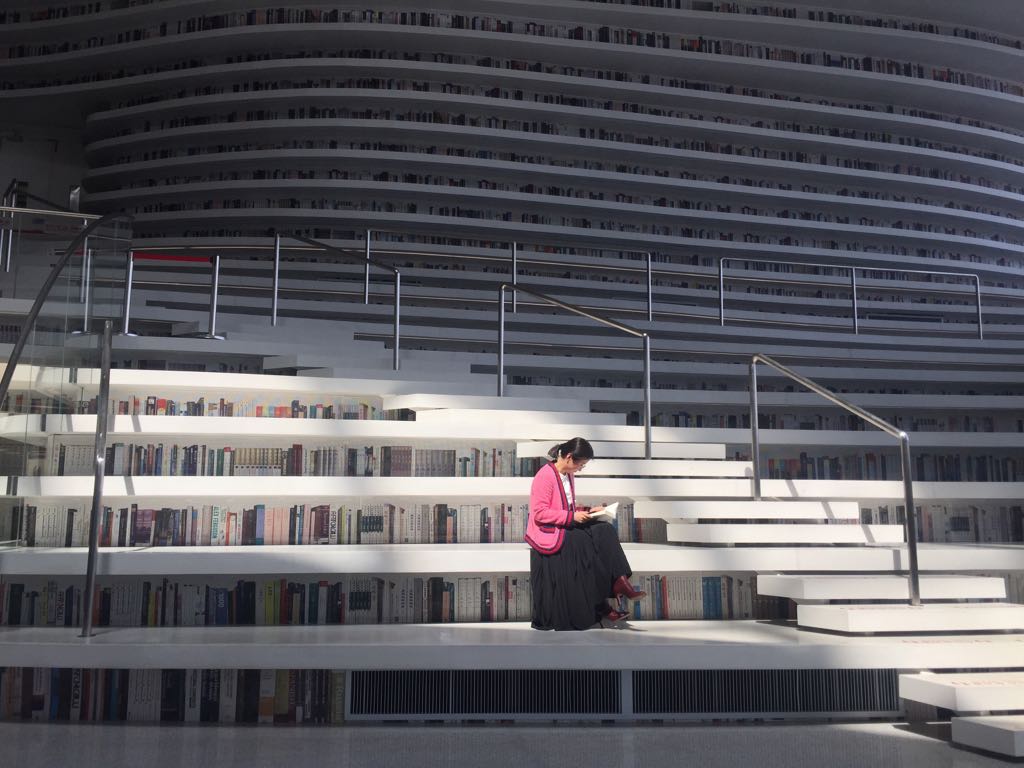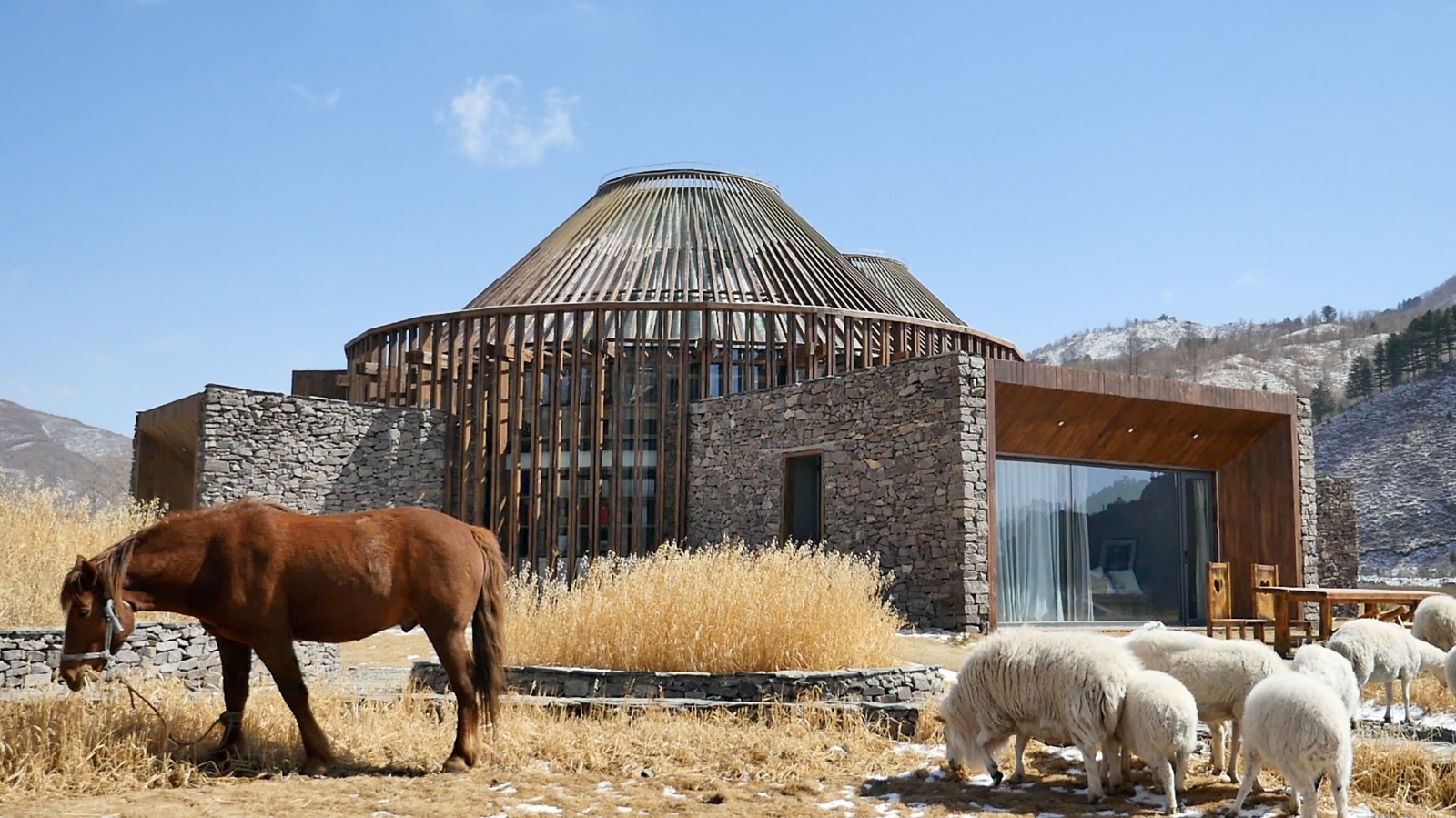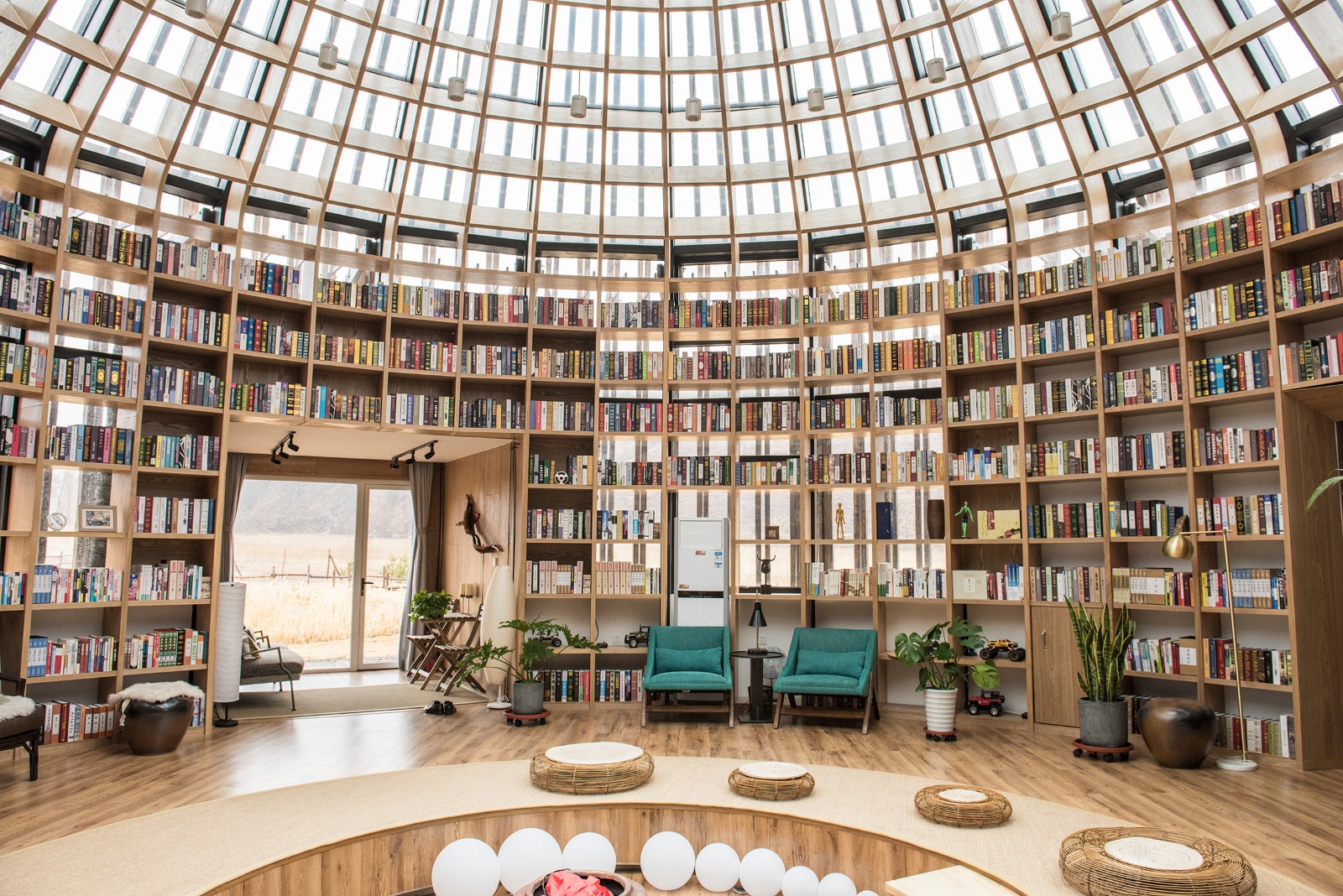Originally published in Photography is Art, Issue 12, December 2018, pp. 118-125. Photography by Johnny Gin.

Tucked behind the trendy restaurants and bars on Staunton Street in the Central District of Hong Kong is a piece of history the rest of the city has forgotten. I climbed several sets of steep steps behind the Police Married Quarters (PMQ) to find a quiet, shaded neighbourhood of low-rise buildings, “tong lau,” arrayed around a network of granite steps, airy terraces, narrow lanes, ancient trees, and quaint little shops. Tong lau –literally “Chinese buildings” –were built in the late 19th century to the 1960’s. They were used as tenement housing in southern China, Macau, Hong Kong, and Taiwan.
In the middle of the hustle and bustle of Hong Kong, 30 Houses is a charming neighbourhood that is only accessible by foot. The area’s core is Shing Wong Street, named after the guardian god of cities whose temple once stood on the current site of the PMQ. There are tong lau on both sides of Shing Wong Street, most being two or three storeys tall. Facing Staunton Street stands a taller grey building. Between Staunton Street and Caine Street are many small lanes that consist of tong lau and vacant lots. Once upon a time, tong lau stood in these lots. The ground floors were used as storefronts for print shops and other small businesses while the shop owners and their families lived in the upper floors.

The name “30 Houses” likely originates from an earlier 19th-century development destroyed by bombing during World War II. After the war, the government and local landowners redeveloped the area, and it became a vibrant working-class neighbourhood. Over the years though, the tong lau were torn down to make room for modern high-rises. As these new residential developments sprung up in the area, the “kai fong,” the neighbourhood residents started to move away.
I learned about this alluring and nostalgic area from Katty Law, a neighbourhood activist serving as the convenor of the Central and Western Concern Group. As a kai fong, she grew up on Caine Road and has watched her home neighbourhood transform.
“I’ve lived in the neighbourhood for over 40 years,” Ms. Law mused. “When I was young, there used to be a lively street market on Staunton Street. Now people see little trace of it.”
Not only are the original grocery shops, and dai pai dong, traditional open-air food stalls, have gone years ago, many of the remaining tong lau have also become dilapidated shells of their former glory. The Hong Kong Urban Renewal Authority (URA) has been planning to tear down the tong lau to build luxury apartments. But 30 Houses isn’t just any neighbourhood: with 19th-century layout and building orientation and early 20th-century architectural style and construction techniques it represents something unique in the city. The tong lau are rare examples of the post-war urban residential neighbourhoods built between 1948 to 1958. They make a striking contrast with the surrounding high rises, built in the more recent years. Once these historic structures are destroyed, a part of Hong Kong will be lost forever.
Human memory is faulty and ephemeral; it only remembers what the eye sees. Once a building is gone, it fades away and eventually disappears from the collective consciousness. Fortunately, photography has been a medium to document and preserve buildings and communities in the brink of disappearance. In 1967, American photographer Danny Lyon made images to give testament to the transformation of lower Manhattan. He was able to record the process of turning an abandoned mid-19th-century working district of markets, warehouses, showrooms, and hotels, to complex high-rises that eventually became the heart of the financial district, where the World Trade Center once stood. Lyon’s work was turned into The Destruction of Lower Manhattan (1969), which seized the rare moments before the disappearance of a neighbourhood.

Johnny Gin is a Hong Kong-based photographer. His interest in buildings, and specifically, how the built environment and vernacular landscapes inform the identity of a city led him to photograph the 30 Houses area.
Gin’s lenses captured various stages of development and decay in the area. Wing Lee Street, made famous by the 2010 film, Echoes of the Rainbow is one of the few to have escaped demolition. The tong lau on this street have been restored by their owners but are missing many of their original details, such as emerald iron balcony fences, matching window frames, and folding gates made with corrugated iron emblazoned with the name of businesses. They now look uniform, stripped away of the eccentricities that made them intriguing.
Behind the tong lau on Wing Lee Street is a massive retaining wall—another marker of Hong Kong history. Since the original City of Victoria –the colonial name for Hong Kong –sits on a steep slope, 19th-century engineers dug an “L” shape onto the side of the hill to clear flat land to build on. On the long end, they used locally sourced granite to construct a sturdy retaining wall, matching the flagstones on the neighboorhood’s stairways. Trees have sprung up in the gaps in the wall, their unruly roots stretched out like spider webs across the wall, leading locals to call them “wall trees.” (石牆樹)
Wah In Fong West is a narrow street, one side facing a row of tong lau across from a stairway. This arrangement reflects the original orientation and plot size of first and second-generation tong lau in the Tai Ping Shan area, a densely populated zone struck by the plague of 1894. Nowadays, it is the only remaining two-storey tong lau built alongside the granite steps in Old Central. Tragically, these unique homes are among the most deteriorated structures in the 30 Houses area. Their facades obscured in bamboo scaffold and mesh, the upper floors are barely perceptible from the street. Even so, remnants of their past are still evident: the emerald balconies with their original plant holders and the storefront signs mark what once was a print shop near the top of the alley.

My favourite building in the area is the imposing four-storey concrete building at 88-90 Staunton Street. Rusty metal gates obscure the store sign, but the ground floor might have been a “Cha chaan teng,” a traditional café that served affordable Hong Kong style western food. I imagine this is where the kai fong gathered for breakfast before work. One of its most striking features, common in neighbourhood buildings, are the long vertical ventilation shafts carved at the front of the building. These provide much-needed airflow through the staircases, especially during the hot and humid summer months. Rounded balconies, visible from the Shing Wong Street steps, add to the old-timey charm.
The best-preserved tong lau can be found on Shing Wong Street, three-story structure split through the middle with ventilation shafts. The owners kept all of their original features through recent restorations, including balcony railings, window fixtures, and folding iron gates. Storefronts occupy ground floors, while upper levels are reserved for rental properties.
As a long-time resident of Hong Kong, I probably walked by this hidden architectural wonder hundreds of times on my way to the bars and restaurants in the area. However, the tong lau, sitting halfway up the hill, are very easy to miss. They have been tucked away, decaying while their surrounding areas develop rapidly. With photographic evidence created by Gin, it is easy to see that though the tong lau are in a terrible and potentially dangerous condition, they embody the passing of time and tell the stories of Old Hong Kong. Even though they can be seen as an eyesore to those who don’t understand their history, there is a potential to restore and repurpose these old tong lau and turn them into social housing that Hong Kong desperate needs, artists’ residences to allow creative pursuits, and retail spaces to attract tourists. Ms. Law and her group are advocating to preserve them as part of Hong Kong’s history.
“It is so important to keep the original character of these buildings, as they are a culmination of history,” Ms. Law said, “Perhaps Shing Wong, the guardian god of the city, is protecting our area. After all, the buildings still stand today.”
Notes:This text is based on the research done by Katty Law, Charlton Cheung, and Sjoerd Hoeksta for the Central and Western Concern Group.
The author has read The Life and Death of Buildings: On Photography and Time by Joel Smith (Princeton University Art Museum, 2011) to learn about Danny Lyon’s work in The Destruction of Lower Manhattan (1967).





